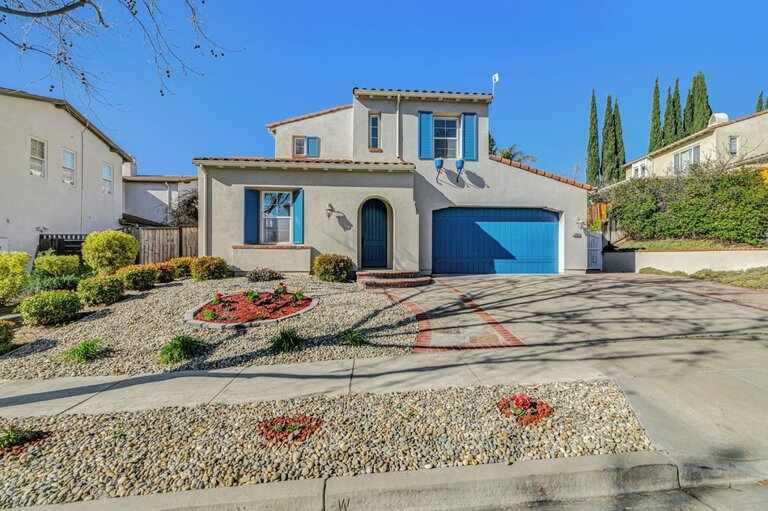OPEN HOUSE:Luxury Evergreen Living Vintage Shapell Home, Stunning View (Real Estate - Real Estate Agents)

USNetAds > Real Estate > Real Estate Agents
Item ID 133436616 in Category: Real Estate - Real Estate Agents
OPEN HOUSE:Luxury Evergreen Living Vintage Shapell Home, Stunning View | |
Open House Alert! Your Dream Home Awaits! March 15-16, 2025 (Sat & Sun) - 1:00 PM - 4:00 PM This luxurious Evergreen area features this Vintage Collection Shapell home with 5 bedrooms, 3 baths (2 beds and 1 bath downstairs) and approximately 2,684 sq. ft., all on a roughly 7,276 sq. ft. lot. The home provides stunning views and easy access to amenities, parks, trails, and lakes. Enter to find tile floors and natural light and fall in love with this popular and functional contemporary floorplan. The separate living, family, and formal dining rooms make this home ideal. The family room has a fireplace with a gas log lighter, surround sound system, and recess lighting. Don't miss the indoor laundry, 240V EV charging, and A/C. Upstairs, there are three spacious bedrooms including the primary suite with mountain views, a dual vanity, a jacuzzi bath, stall shower and a huge walk-in closet. The spacious secondary bedrooms offer huge closets and there is a dual entrance bath. Chefs will appreciate the large island, stainless steel appliances, a gas stove, double oven, and granite counters and backsplashes. The breakfast nook area offers sliding doors leading to a private backyard. Also enjoy fresh interior and exterior paint as well as window shutters throughout the house. Exterior features include a Spanish design, storage shed, automatic sprinklers, mature fruits trees and plantings, and shrubbery throughout the front and backyard. Don't miss the pergola with a wisteria located on the side of the house, nor the large side yard ideal for RV. Enjoy well kept landscaping and low maintenance. There is also a large patio for entertaining with double sliding door for indoor/outdoor living. Schools a close distance away include Carolyn Clark, Quimby Oak, and Evergreen High. The home is also a close distance to Evergreen Village Square with a library, farmers market, Walmart, restaurants, and more. Many corporate shuttles are nearby! This home is a MUST SEE! Don't miss your chance to tour this beautiful property. See you there! INTERIOR FEATURES: Central Heating and Air Conditioning 240V EV charging outlet Security system Tile Flooring throughout downstair Carpet on the stairs, upstairs hallway and bedrooms Family room: Gas line Fireplace, Surround sound systems and recess lighting Window shutters throughout the house Ceiling fans in living room and upstairs bedroom A refrigerator, a washer machine, and a tumble dryer Large side yard for RV parking Sprinkler system in the front and backyard Pergola with wisteria on the side of the house Fresh exterior and interior painting Antenna on rooftop KITCHEN AND DINING: General Electric Stainless steel appliances ( 27" double oven), stoves with gas burners Granite countertops and backsplashes Informal dining area in the kitchen Formal dining access to the side yard and rear yard BEDROOMS AND BATHROOMS: Two bedrooms downstairs with mirror closets and three bedrooms upstairs One full bathroom downstairs and two full bathrooms upstairs including a dual entrance bath and two walk-in closets, with additional windows providing views of the San Jose mountains Primary suite designed for ultimate privacy with spacious jacuzzi tub with tile deck, and a separate shower with a seat and tile surround EXTERIOR & OUTDOOR LIVING: Well kept landscaping and low maintenance Large patio for entertaining with double sliding door for indoor/outdoor living Mature fruits trees and plantings LOCATION & COMMUNITY: Carolyn A. Clark Elementary, Quimby Oak Intermediate, Evergreen Valley High Close distance to Evergreen Village Square with library, farmers market, Walmart, restaurants, hiking trails and more Many corporate shuttles nearby  | |
| Related Link: Click here to visit item owner's website (0 hit) | |
| Target State: All States Target City : San Jose Last Update : Mar 15, 2025 1:55 PM Number of Views: 39 | Item Owner : Realtor Helen Ha Nguyen Contact Email: Contact Phone: (408) 623-6577 |
| Friendly reminder: Click here to read some tips. | |
USNetAds > Real Estate > Real Estate Agents
© 2025 USNetAds.com
GetJob.us | CANetAds.com | UKAdsList.com | AUNetAds.com | INNetAds.com | CNNetAds.com | Hot-Web-Ads.com | USAOnlineClassifieds.com
2025-04-01 (0.660 sec)